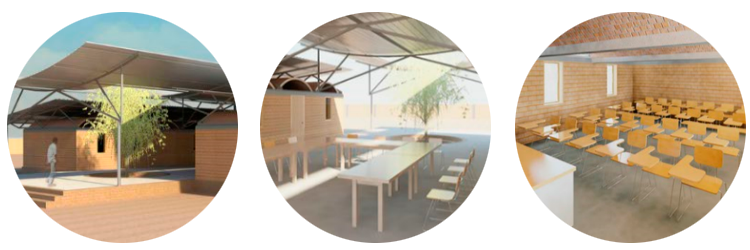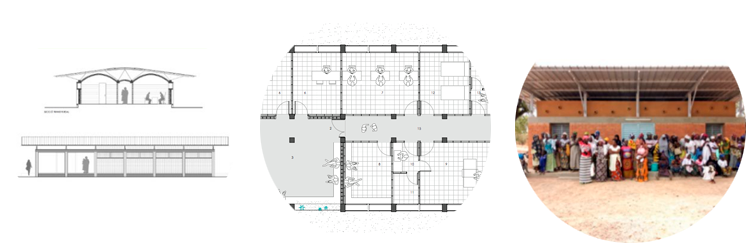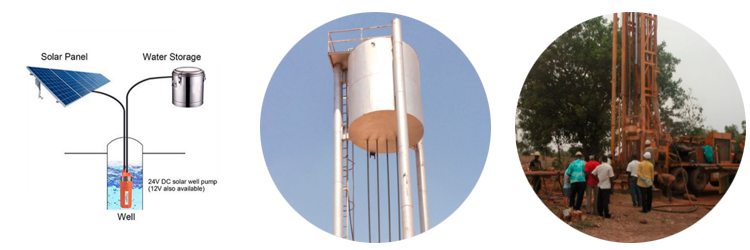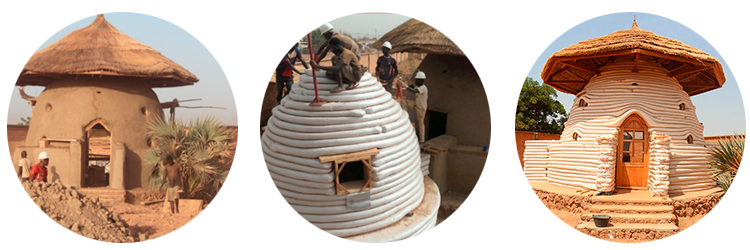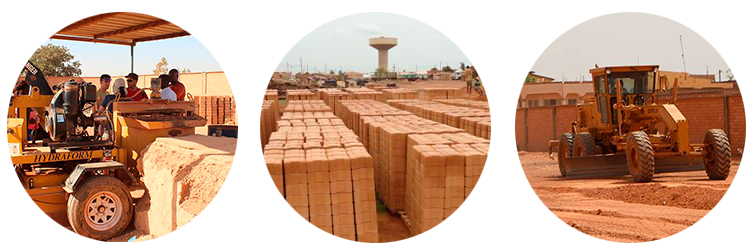Phase 4:
Training Classrooms
This project has been designed and elaborated by the technical architect Kellian Garrigós as a final project.
Phase 3:
Medical-Surgical Block
This area consists of waiting rooms, consultation rooms and a surgical area for the use of emsimision Burkina doctors and the teams of cooperating medical-humanitarian trips.
The design and execution of this project is in charge of the Barcelona architect Albert Faus, who has been living in Burkina for 8 years.
He is currently one of the most prestigious architects in Burkina Faso and is a finalist for the FAD 2017 awards (Promotion of Arts and Design), for the renovation of the Guiba maternity hospital.
Pozo, depósito y bomba solar de extracción
Para garantizar la autonomía del uso del agua y electricidad, el proyecto incluye la adquisición de una bomba de extracción solar y un generador eléctrico.
Phase 2:
Student and aid worker’s residence
This project has been developed in collaboration with the Polytechnic University of Lleida and its team of architects.
This type of construction is carried out with the Earthabg technique, using only natural and indigenous materials from Burkina.
Phase 1:
Compressed earth block manufacturing machine (BTC)
The acquisition of the machine allows us to manufacture our own blocks for the construction of the perimeter wall and the TMC.

